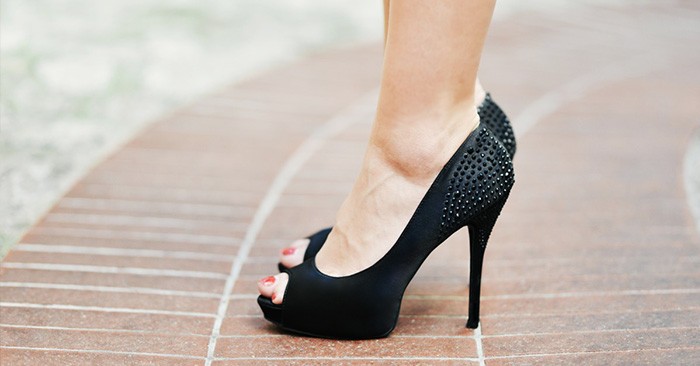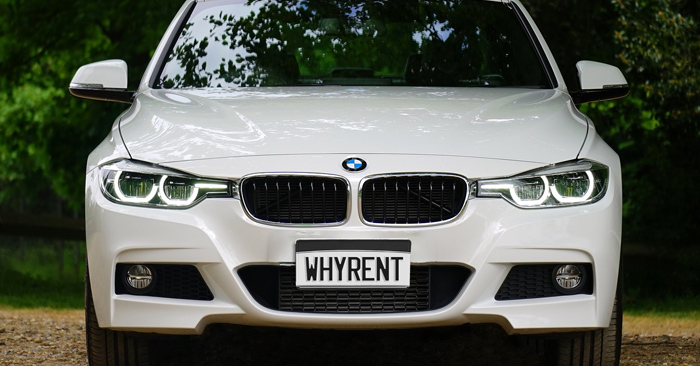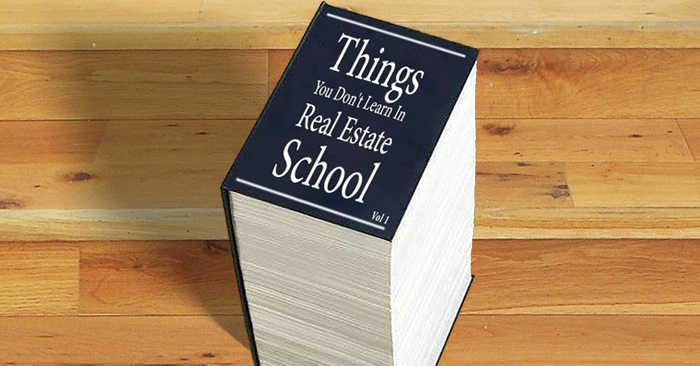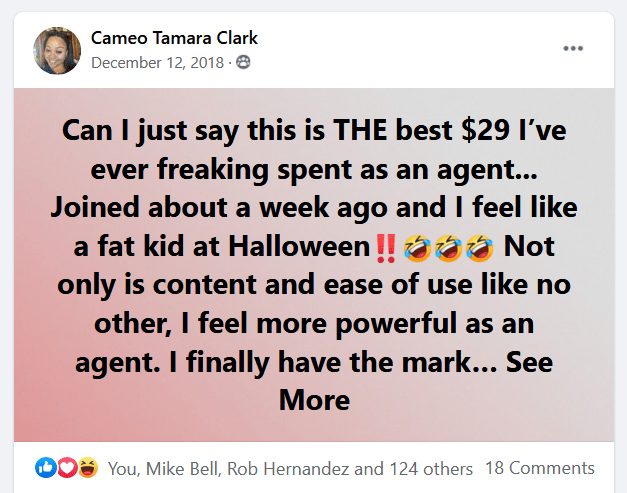
The Real Estate Agent’s Guide to Photographing Properties
Photograph by Nicolás García Photography is one of the most important aspects of a real estate listing. A property with stunning photos will generate more


This 280 square foot house is located in Portland Oregon, but the inspiration to build it originated in Japan — a culture of people well-known for maximizing small spaces in a beautiful and simplistic way.
The creator of this home, Chris Heininge, became a Christian Missionary at the age of 17, and he spent the next 20 years in Japan, Hong Kong, Macau, and India. While in Japan, Chris was able to build one house and remodel others. He was influenced by the concept of “tiny living”.
When Chris and his family returned to Aurora, Oregon in 1995, he became a General Contractor and built and remodeled many homes with his parents and brothers. With the encouragement of his childhood friend, Maurice, he was able to build his first Tiny House on river frontage in 1999, and the 2nd one in 2006.
Source: Tiny House
Price: $70,000
Dimensions: The Tiny House is just under 10 X 20 feet and 15 feet high.
Exterior walls: 2″x4″ Framed Select Doug Fir with 3/4″ AC Exterior Plywood.
Exterior roof material: This is a standard high-quality, standing-seam, snap-down metal roof. There are no cut-through vents or pipe vents in the roof panels.
Insulation: R-MAX Foam batts in walls, floor, and ceiling. R-values are: roof 17.5, floor 10, walls 7.5
Exterior Finish: Eastern White Cedar shingles, Senergy® stucco, cedar trims.
Floor material: 2″ x 6″ aluminum tubing for perimeter frame and most floor joists. Sub-floor: 1/2″ ACX plywood with quality vinyl, carpet in loft.
Electrical Extra: Bathroom is pre-wired (and pre-plumbed) for a stacked 24″ washer/dryer. Also pre-wired for a 220V burn toilet (optional).
Dual Heating: Besides the 1500 W simulated fireplace, there is a 1500 W
under-cabinet “Toe Kick” blow heater.
Water Heater: Hidden under the stairs, with outdoor access is a 40 gal. GE water heater sufficient for supplying the American Standard® whirlpool tub, which is your standard full-sized tub at 60″ by 32″.
Interior Finish: Walls and ceilings a combination of CVG (Clear Vertical Grain)
Fir, CVG laminated sheet goods, and Senergy® stucco.
Cabinets & doors: All custom-made from top-quality plywood and Hardware, and a few sliding doors made of bronze-tinted plexiglass.

(Shh, our secret)
Show your sphere your an expert. We have over 1000 articles covering every real estate topic your audience will love.
Position yourself as a real estate authority!
Real estate + topical events — the perfect match!
Become the bearer of good vibes!
Because hey, everyone loves to laugh!



Get our weekly email that makes communicating with your sphere on social actually enjoyable. Stay informed and entertained, for free.

Photograph by Nicolás García Photography is one of the most important aspects of a real estate listing. A property with stunning photos will generate more

Crazy title for an article, right? I know. Stick with me, though. I promise this isn’t some sort of “clickbait.” There’s a powerful message if

As the saying goes, you shouldn’t judge a book by its cover. But when you’re hiring a real estate agent, it can be easy to

At some point in their career, almost every agent either considers joining a team, or is asked to join one. It’s not the right move

Most people looking for info on how to become a real estate agent are just wanting to learn how to get licensed and, ultimately, “hired”

This reset password link has expired. Check the latest email sent to you.














