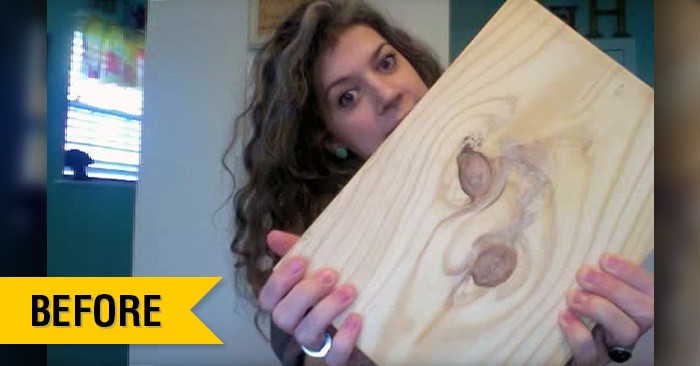
How One Realtor is Crushing It with Facebook, and How You Can Too
Want a strong dose of reality? Are you sure? Because this is going to sting: In my opinion, the vast majority of agent Facebook pages


Dining together is the oldest form of community bonding and entertainment. Meal time among family and friends is a special time that is made better by not only the food and drink, but the ambiance and comfort as well.
Imgur member, MidnightXII’s family loves to entertain their guests. They decided to raise the bar of dinner gatherings at their home, and you’ll dig what they did. The best part? After reading this, you’ll be able to do it yourself!
The measurements were 9’ by 6.5.’ They then pulled out all of the quarter round at the floor.
If you liked this one, you’ll love this one:

(Shh, our secret)
Show your sphere your an expert. We have over 1000 articles covering every real estate topic your audience will love.
Position yourself as a real estate authority!
Real estate + topical events — the perfect match!
Become the bearer of good vibes!
Because hey, everyone loves to laugh!



Get our weekly email that makes communicating with your sphere on social actually enjoyable. Stay informed and entertained, for free.

Want a strong dose of reality? Are you sure? Because this is going to sting: In my opinion, the vast majority of agent Facebook pages

At some point in their career, almost every agent either considers joining a team, or is asked to join one. It’s not the right move

There are some things that you don’t want to learn by mistake. Not that I haven’t made some of these mistakes myself. But if I

Whether you’re a real estate agent looking for that perfect closing gift for your client, or just someone wanting to create something unique, you’ll want

As much as the frantic pace of a “hot” market creates a lot of headlines and excitement, they’re not actually the best of times for

This reset password link has expired. Check the latest email sent to you.














