
Should You Join a Real Estate Team? Sure, as Long as You Do This!
At some point in their career, almost every agent either considers joining a team, or is asked to join one. It’s not the right move


 Pin
Pin
Art deco comes from a variety of influences: Ancient Egypt, 1930s Hollywood and the tropical pastels of Miami Beach. Typical art deco structures have flat roofs, smooth stucco walls with rounded corners and bold exterior decorations. The style is used more often for office buildings than private homes.
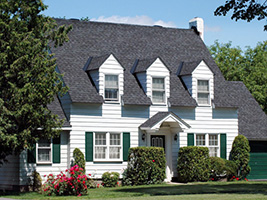 Pin
Pin
The first Cape Cod homes were built in the 1600s. They were inspired by Britain’s thatched cottages, but built with steeper roofs and larger chimneys to withstand cold Northeastern winters. Windows flanking the front door, dormer windows up top and cedar shingles are also typical of the style. Most of today’s Cape Cods were built after World War II; they were the first style used in modestly priced housing developments.
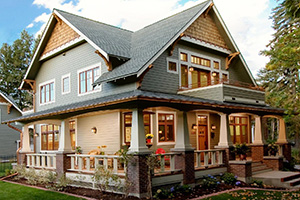 Pin
Pin
Bungalow and Craftsman style homes were born out of the Arts and Crafts Movement. The emphasis is on natural materials — wood, stone and brick. Wide front porches and low-pitched roofs are typical. As a comprehensive design and art movement it remained popular into the 1930s. However, in decorative arts and architectural design it has continued with numerous revivals and restoration projects through present times.
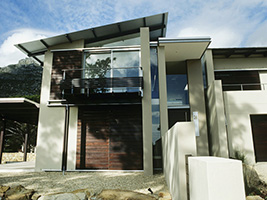 Pin
Pin
Some folks consider contemporary and modern architecture to be essentially the same. However, contemporary refers to today’s building styles, which can vary in design and appearance. Both styles are similar in that they look to connect indoors and outdoors, but contemporary homes tend to emphasize energy efficiency, sustainable materials, lots of natural light and the use of recycled non-toxic materials.
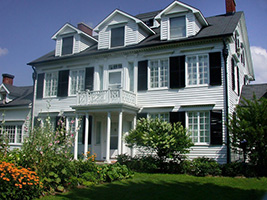 Pin
Pin
Back in the 1600s when Colonial architecture originated, there were many variations of the style due to the diversity of early American settlers. Known for its symmetry, Colonial architecture is most often characterized by evenly spaced shuttered windows. Dormers, columns and chimneys are also evenly proportioned to complement the formal style.
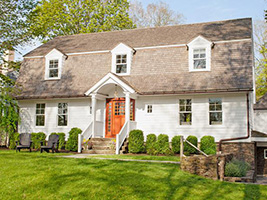 Pin
Pin
Originating in the early 1600s, this Dutch Colonial style of house began as one room for early American settlers. Easily recognized by the broad gambrel roof, the style typically features dormers, flared eaves extending over the porch and a decorative hood over the front entryway. It may also have a centered Dutch double doorway, which was originally used to keep animals from entering the home, while still allowing fresh air to flow through the home. In fact, this house style is also known as a “barn house,” because of its striking resemblance to a typical barn.
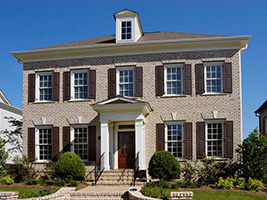 Pin
Pin
The most common type of Colonial style is Georgian Colonial. Preceding the Federal Colonial style, Georgian Colonial is much simpler in architecture. Like all Colonial styles, Georgian focuses on strict symmetry. It is typically a box shape and is adorned with windows, which are typically five across and shutters. The style also features a paneled front door below a decorative crown, which is usually framed by simple, sometimes flattened, columns.
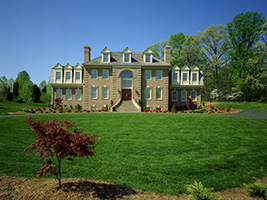 Pin
Pin
The Federal Colonial style, also know the Adam style, is modeled after Roman classicism . Similar to the Georgian Colonial style, Federal Colonial style differs with the addition of wings off to each side of the original box shape and tends to have more decorative embellishments than other Colonial styles. Federal style homes are most often made of brick. The front facade screams wealth with its ornamentation, tall columns and grand curved steps that lead up to the entrance. An elliptical or fan-shaped window usually tops the door, with long rectangular windows placed symmetrically on both sides of the doorway.
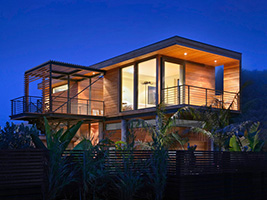 Pin
Pin
Constructed out of new ideas, mindsets and a forward-thinking style, mid-century modern architecture flourished from 1945 to the 1980s. Characterized by flat planes, large glass windows and open space, the style focused on simplistic design and seamless integration of nature. World War II brought new materials, such as steel and plywood, to the forefront of architecture and design, and helped to enlighten new ways of thinking about residential living.
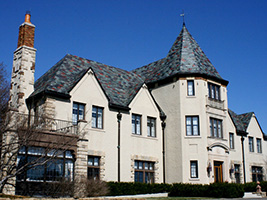 Pin
Pin
Inspired by estates of the French countryside, the provincial style came to America after World War I, bringing with it decorative appeal and romantic touches. Today’s newer suburban housing developments are incorporating the French provincial style with symmetrical proportions and steep roofs.
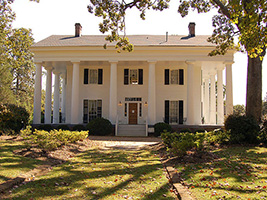 Pin
Pin
Inspired by Greek architecture and democracy, the Greek revival style flourished in America in the 1830s and ’40s. Tall columns and pediments, painted plaster exterior, horizontal transoms, symmetrical shape, bold moldings and embellishments are all key to the style. Large and imposing, this home style is commonly found on large estates and historic plantations.
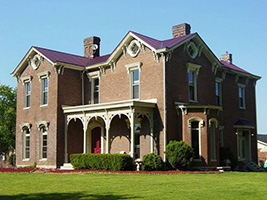 Pin
Pin
Built more out of a desire for ornamentation than functionality, the Italianate style is loosely modeled after the villas of Italy. Most of the homes were built between the mid-to-late 1800s. Decorative corbels, window cornices, doorways and porches can easily identify an Italianate home, as can the rounded windows, columned entryways and rectangular windows.
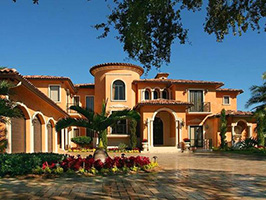 Pin
Pin
Influenced by the area from which it’s named, this style became extremely popular in the U.S. from 1918 to 1940. The homes were modeled after the hacienda style, with red tile roofs, arches and plaster surfaces. This style is very popular again and features a lot of the original design elements, including porticos, balconies and ornamental details such as heavy wooden doors and multicolored tiles.
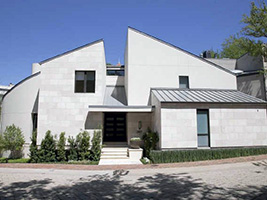 Pin
Pin
Modern and contemporary styles tend to get confused. Modern architecture refers to design inspired by the historical art movement of modernism. Most classic examples of modern architecture are more than 50 years old, which makes it a little easier to tell a modern-style home from a contemporary-style home. Open living spaces, clean, geometric lines and function-over-form are key elements of the style.
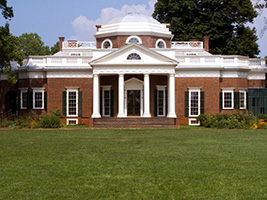 Pin
Pin
With formal proportions and classic beauty, the Neoclassical style reflects architecture of Greece and Rome. In the early 20th century, government buildings and universities used the Neoclassical concept in their design. Homes built in this style clearly exude wealth. Symmetry, tall columns, elaborate doorways and evenly spaced windows are all key elements of the style. The most famous example is Thomas Jefferson’s Monticello in Virginia.
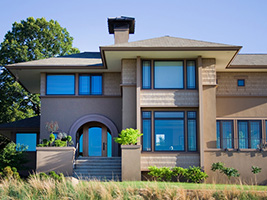 Pin
Pin
Developed in the Midwest by architectural trailblazer Frank Lloyd Wright, the prairie style was built based on the idea that a home should serve all practical needs without being overly embellished or showy. It was influenced by the Arts and Crafts Movement and features many of the same concepts such as built-in furniture, simple materials and open floor plans. But prairie-style homes also feature long flat roofs, rows of windows, horizontal lines and organic patterns.
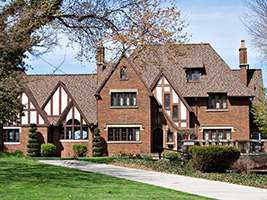 Pin
Pin
Originating in England, the Tudor style is one of the most recognizable home styles. Best known for steeply pitched, multi-gabled roofs and decorative half-timber framing, Tudors were mostly built in established neighborhoods during the first half of the 20th century. The steep-pitched roofs are perfect for rainy and snowy climates, which is why many of these homes can be found in the Midwest and along the East Coast.
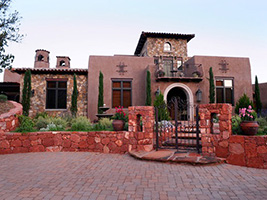 Pin
Pin
Settlers from the Mediterranean fused design from Europe and Native America with their own to create a variety of home styles. Mission revival is one of the most popular, inspired by the Spanish churches built by the missionaries in the early 20th century. They typically have clay roof tiles, arcaded porches, arched corridors, square pillars and bell towers, as well as quatrefoil windows that resemble flowers.
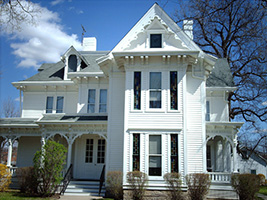 Pin
Pin
Victorian architecture emerged between 1830 and 1910 under the reign of Queen Victoria and include sub-styles such as Gothic revival, Italianate, Second Empire, Queen Anne, stick style, Romanesque style and shingle style. Constructed more for beauty than functionality, Victorian homes tend to be more complex in design with ornate trim, bright colors, large porches, asymmetrical shape and multi-faceted rooflines.
Via diynetwork.com

(Shh, our secret)
Show your sphere your an expert. We have over 2100 articles covering every real estate topic your audience will love.
Position yourself as a real estate authority!
Real estate + topical events — the perfect match!
Become the bearer of good vibes!
Because hey, everyone loves to laugh!



Get our weekly email that makes communicating with your sphere on social actually enjoyable. Stay informed and entertained, for free.

At some point in their career, almost every agent either considers joining a team, or is asked to join one. It’s not the right move

There’s probably an agent in your area whose face seems to be plastered everywhere you look. You’re driving down the road and, boom, you see

Social media is a blessing and a curse for real estate agents. It has made it so much easier (and less costly) to stay in

We’ve all experienced the stress and tension of moving, right? Even after you’ve done all the footwork to find the perfect place, you’ve still got

There are tons of ways and places to market yourself as a real estate agent, but email marketing has to be one of the best
Depending on your situation, it may not take the full 30 minutes.

This reset password link has expired. Check the latest email sent to you.















